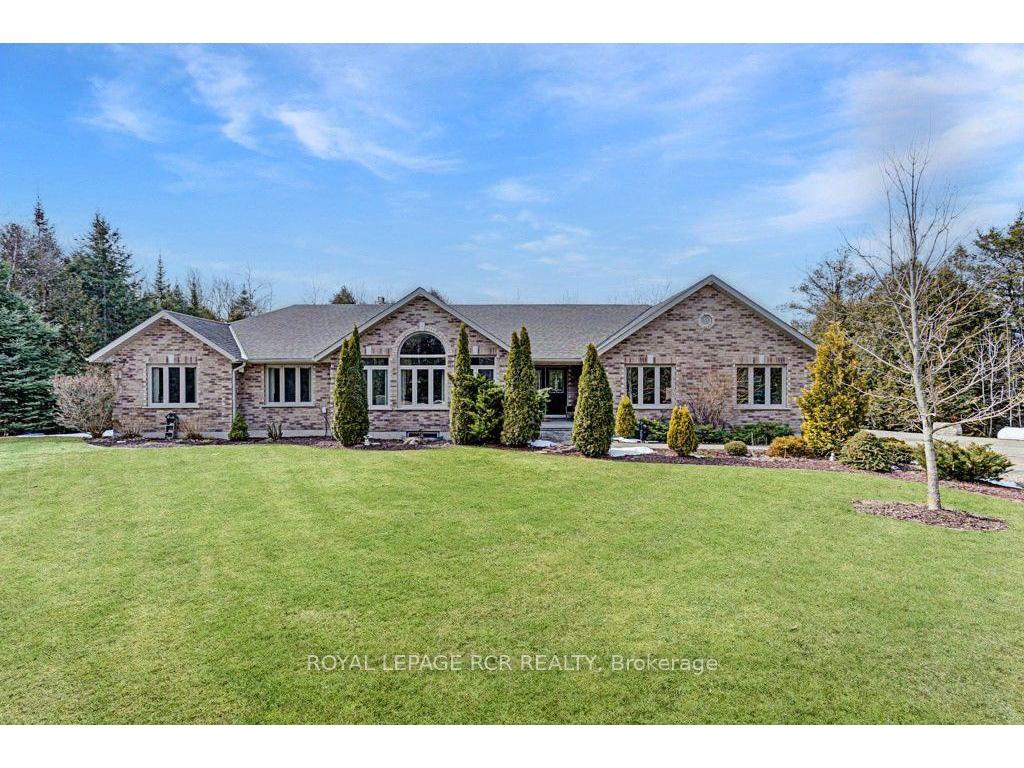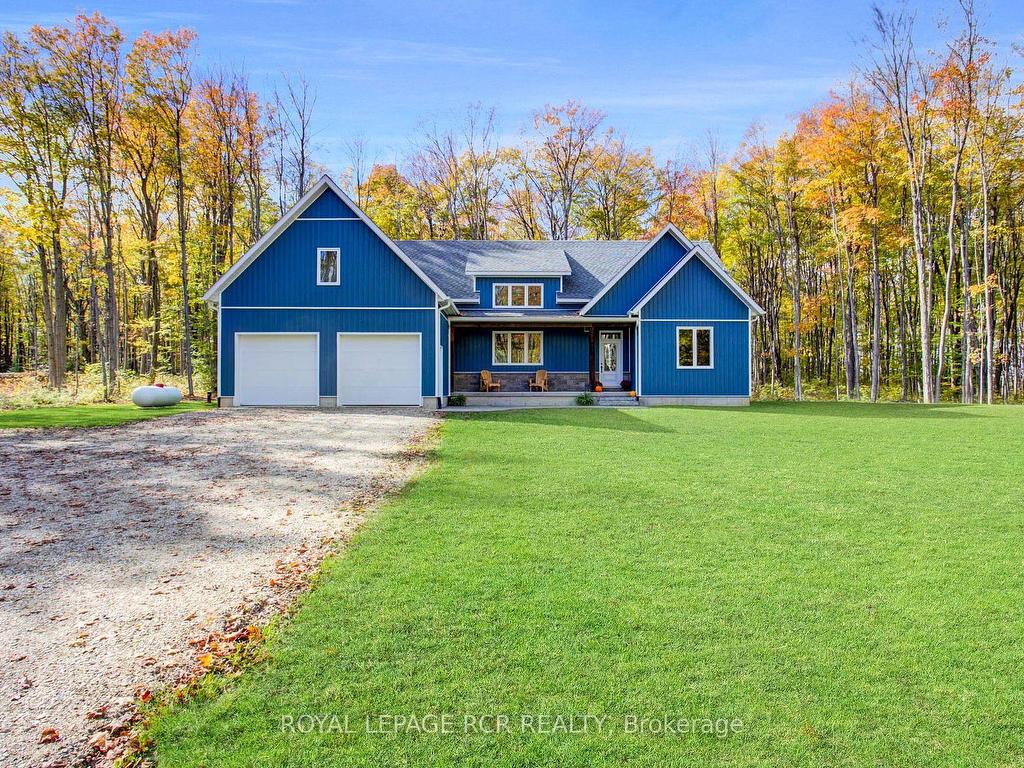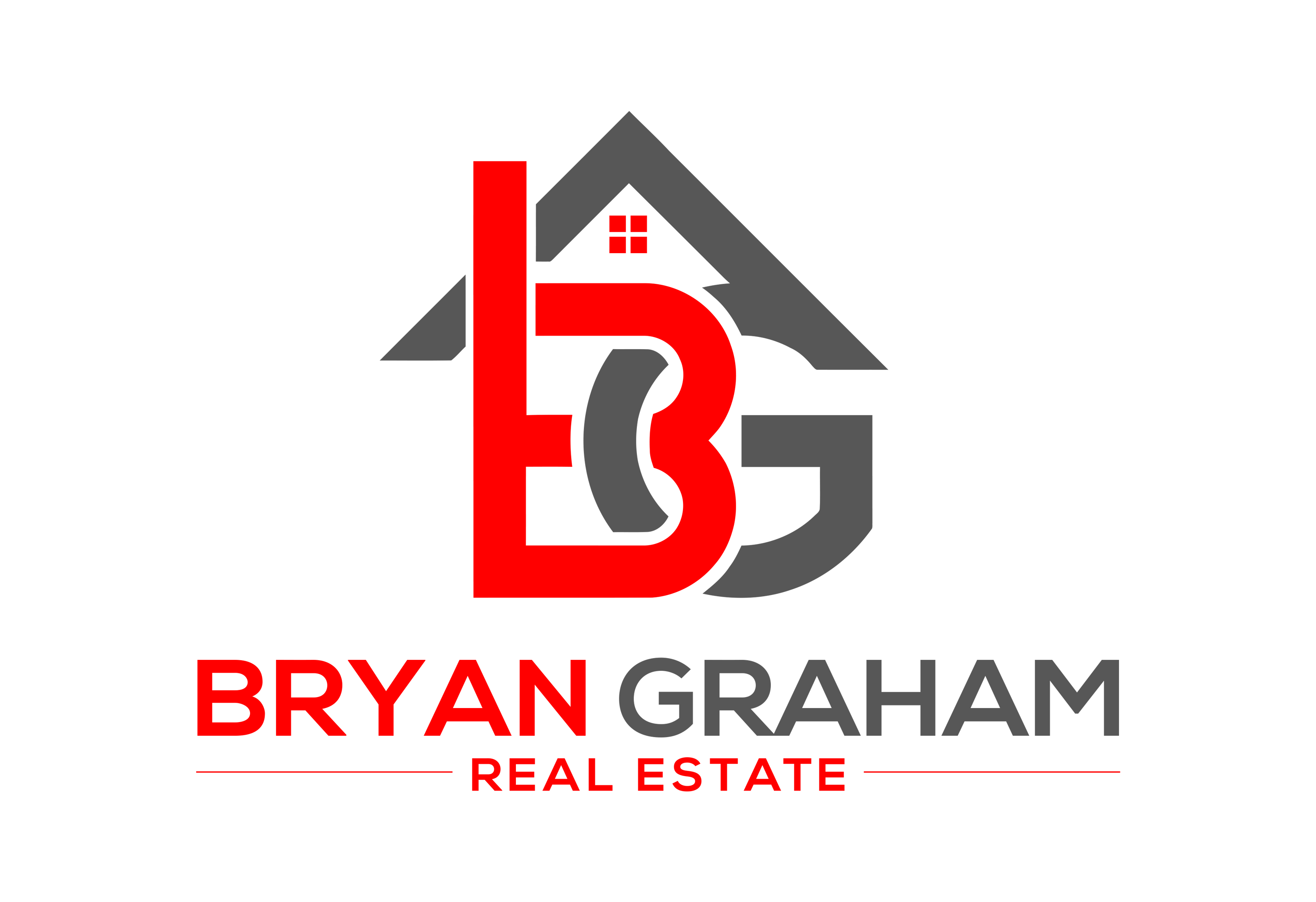Local Royal Lepage RCR Listings
All fields with an asterisk (*) are mandatory.
Invalid email address.
The security code entered does not match.

555374 Mono Amaranth Line
Amaranth, ON
Listing # X8143486
$2,349,000
3+3 Beds
/ 4 Baths
$2,349,000
555374 Mono Amaranth Line Amaranth, ON
Listing # X8143486
3+3 Beds
/ 4 Baths
Dufferin - Bring your extended family! Stunning 3+3 Bed, 2+2 Bath All-Brick executive Bungalow w/ separate in-law suite situated on just under 3.9 acres of private countryside. This custom-built 16 room gem features over 4000+ sf of quality finished living space w/ stone, hardwood, & ceramic flooring throughout, complemented by large windows on both levels, ensuring plenty of natural interior light. Main floor open concept family room w/cathedral ceiling, floor-to-ceiling stone feature wall & fireplace. Amazing custom eat-in kitchen w/ maple cabinetry, quartz countertops, SS appliances, large island/breakfast bar & stone flooring. Primary bed w/ 4 pc ensuite & w/in closet. The 2000+ sf 3 bed Lower-level in-law suite features 3 bedrooms, 2 baths, living & family rooms, an oversized custom eat-in kitchen, in-floor radiant heating, walk-out to patio and has been fully soundproofed. Situated on a paved road just 10 minutes North of Orangeville & an easy 40-minute commute to Brampton & the GTA.

112538 Grey Road 14 Rd
Southgate, ON
Listing # X8208780
$1,499,000
3+2 Beds
/ 3 Baths
$1,499,000
112538 Grey Road 14 Rd Southgate, ON
Listing # X8208780
3+2 Beds
/ 3 Baths
Grey County - Welcome to this stunning, two-year-new 3 bedroom, 3 Bathroom bungalow, set on a private 10-acre property surrounded by picturesque nature trails and a bounty of sugar maple trees. A meandering driveway leads to this custom home, where you'll discover an expansive open-concept living space with soaring 16' cathedral ceilings, creating a bright and inviting ambiance. The kitchen features quartz countertops, a central island with breakfast bar, and a convenient walk-in pantry. The spacious primary bedroom offers a cathedral ceiling, a 5-piece ensuite bath, and a generous walk-in closet. The lower level offers endless possibilities and includes in-floor heating, with framing, electrical, and insulation already in place for 2 additional bedrooms, a fourth bathroom, a recreational area, a games room, a utility room, and a cold room. Outside, the oversized covered deck is perfect for hosting gatherings and enjoying the tranquility of the surroundings. Whether you're seeking a full-time residence or a weekend getaway, this property is perfect for both. Embrace country living while still being conveniently close to golf courses, ski slopes, snowmobiling trails, ATV routes, hiking paths, and other recreational opportunities. Located less than an hour from North GTA or Georgian Bay, this property offers the best of both worlds a peaceful retreat amidst nature with easy access to additional urban amenities and outdoor adventures.

