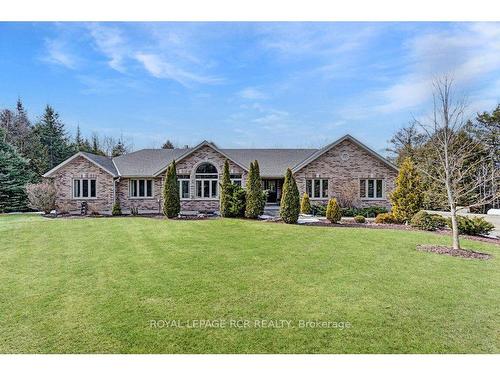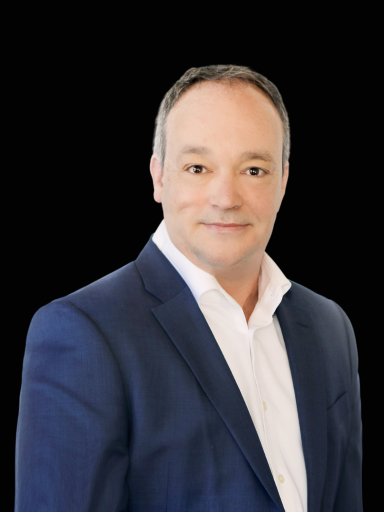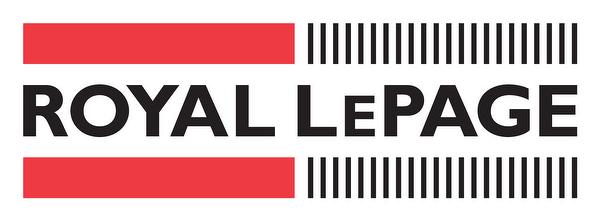








Phone: 519.925.2761
Fax:
519.925.6160
Mobile: 705.321.6411

126
MAIN
STREET
EAST
Shelburne,
ON
L9V3K5
| Neighbourhood: | Rural Amaranth |
| Annual Tax Amount: | $7,554.00 |
| Lot Frontage: | 459.32 Feet |
| Lot Depth: | 0 Feet |
| No. of Parking Spaces: | 10 |
| Bedrooms: | 3+3 |
| Bathrooms (Total): | 4 |
| Acreage: | 2-4.99 |
| Utilities-Municipal Water: | No |
| Fronting On (NSEW): | W |
| Family Room: | Yes |
| Drive: | Private |
| Utilities-Hydro: | Yes |
| Occupancy: | Owner |
| Pool: | None |
| Property Features: | River/Stream , Sloping |
| Sewers: | Septic |
| Approx Square Footage: | 2000-2500 |
| Style: | Bungalow |
| Utilities-Cable: | No |
| Utilities-Sewers: | No |
| Utilities-Telephone: | Available |
| Water: | Well |
| Water Supply Types: | Drilled Well |
| Basement: | Fin W/O , Full |
| Central Vac: | No |
| Exterior: | Brick |
| Fireplace/Stove: | Yes |
| Heat Source: | Propane |
| Garage Type: | Attached |
| Utilities-Gas: | No |
| Heat Type: | Heat Pump |