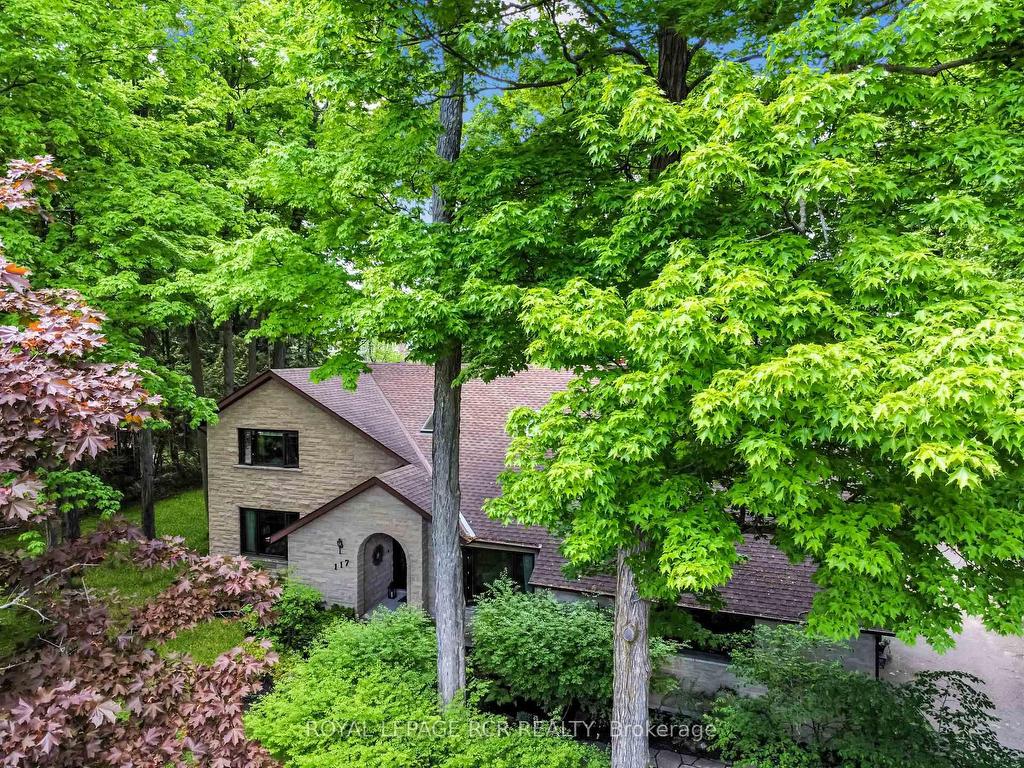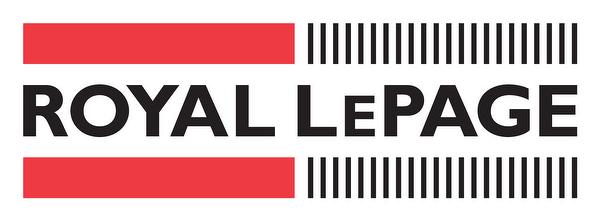Local Royal Lepage RCR Listings
All fields with an asterisk (*) are mandatory.
Invalid email address.
The security code entered does not match.

117 Birch Grove
Shelburne, ON
Listing # X12004180
$1,299,900
3 Beds
/ 4 Baths
$1,299,900
117 Birch Grove Shelburne, ON
Listing # X12004180
3 Beds
/ 4 Baths
2000-2500 FEETSQ
Welcome to this exceptional custom-built, two-storey stone home, perfectly situated on a mature 0.6-acre lot with 151 feet of frontage in Shelburne's most desirable neighbourhood - an exclusive enclave with no through traffic. This 3-bedroom, 4-bathroom home offers an ideal blend of character, comfort, modern updates, including a finished basement for added living space. The heart of the home is the custom kitchen, beautifully updated with quartz countertops, ample cabinetry, a breakfast bar, & premium stainless steel appliances, including a double wall oven & induction cooktop. Step out to the spacious, private composite deck, perfect for entertaining or relaxing. The family room features a cathedral ceiling & floor-to-ceiling stone fireplace with Napoleon gas stove. A stone entryway leads to the front foyer, complete with a walk-in coat closet. The circular oak staircase, illuminated by an overhead skylight, leads to the upper level. The spacious primary suite boasts an oversized walk-through closet that leads to a renovated 3-piece ensuite. The home showcases oak and pine doors, trim, & casings, complemented by hardwood, porcelain flooring, & plush broadloom throughout. The finished basement expands the living space with a recreation room featuring gas stove, an exercise room, 3 separate walk-in storage areas, a 3-piece bath, & a utility/laundry area. With its versatile layout, the basement can easily be modified to accommodate an additional bedroom or home office. Extras: Attached oversized double garage with access from both the mudroom & lower level / Detached single garage/workshop ideal for hobbies, storage, or extra toys / Expansive composite deck perfect for entertaining / Firepit area for cozy outdoor gatherings / Childrens play fort for family fun / Professionally landscaped grounds with perennial gardens & mature maple trees. This well maintained home offers the perfect balance of elegance & functionality in a family-friendly neighborhood.

