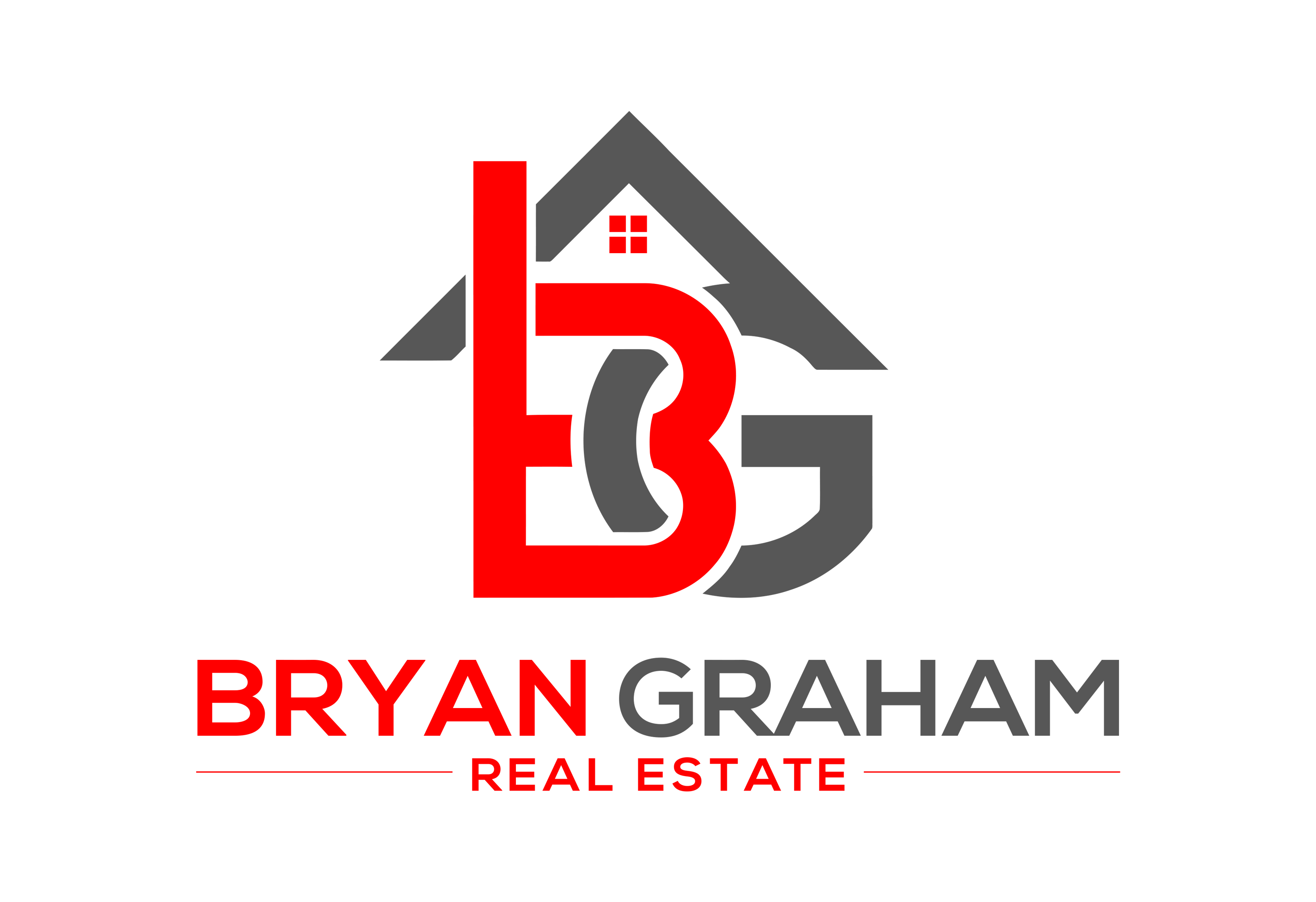For Sale
$2,999,000
9 Foxfire Chse
,
Uxbridge,
ON
L9P 1R4
Foxfire / Lake Ridge Road
4 Beds
6 Baths
#N8243098

